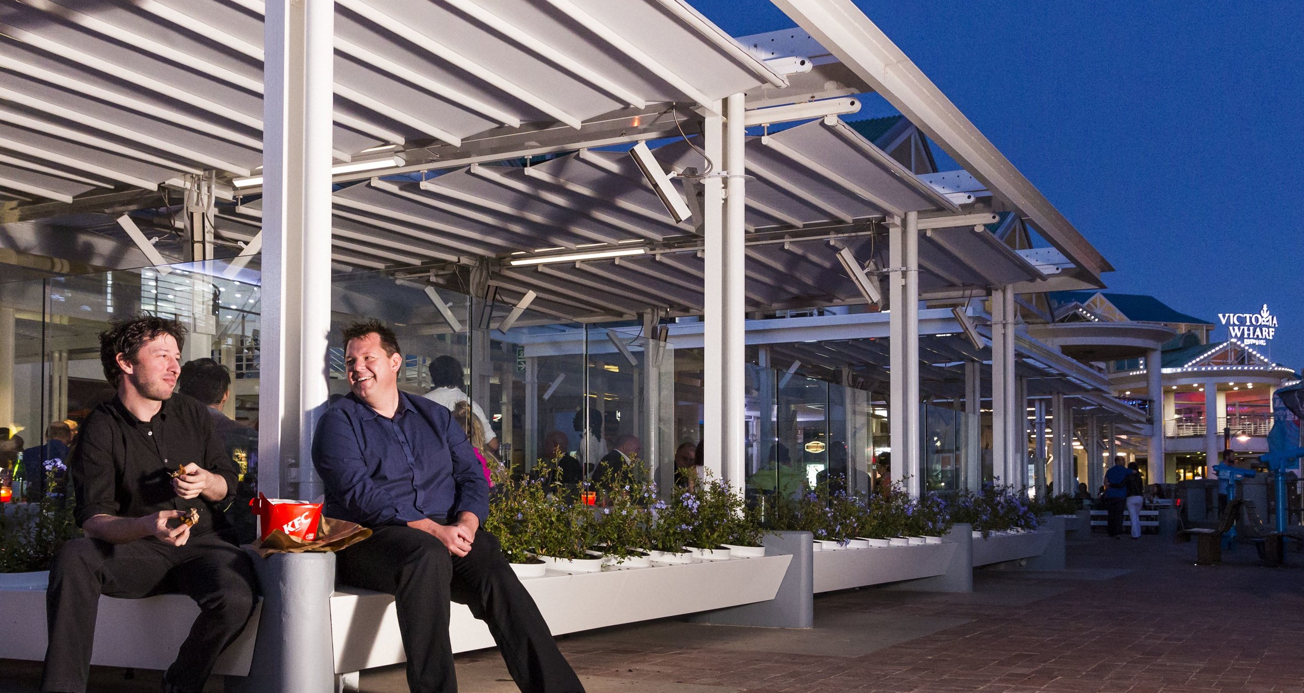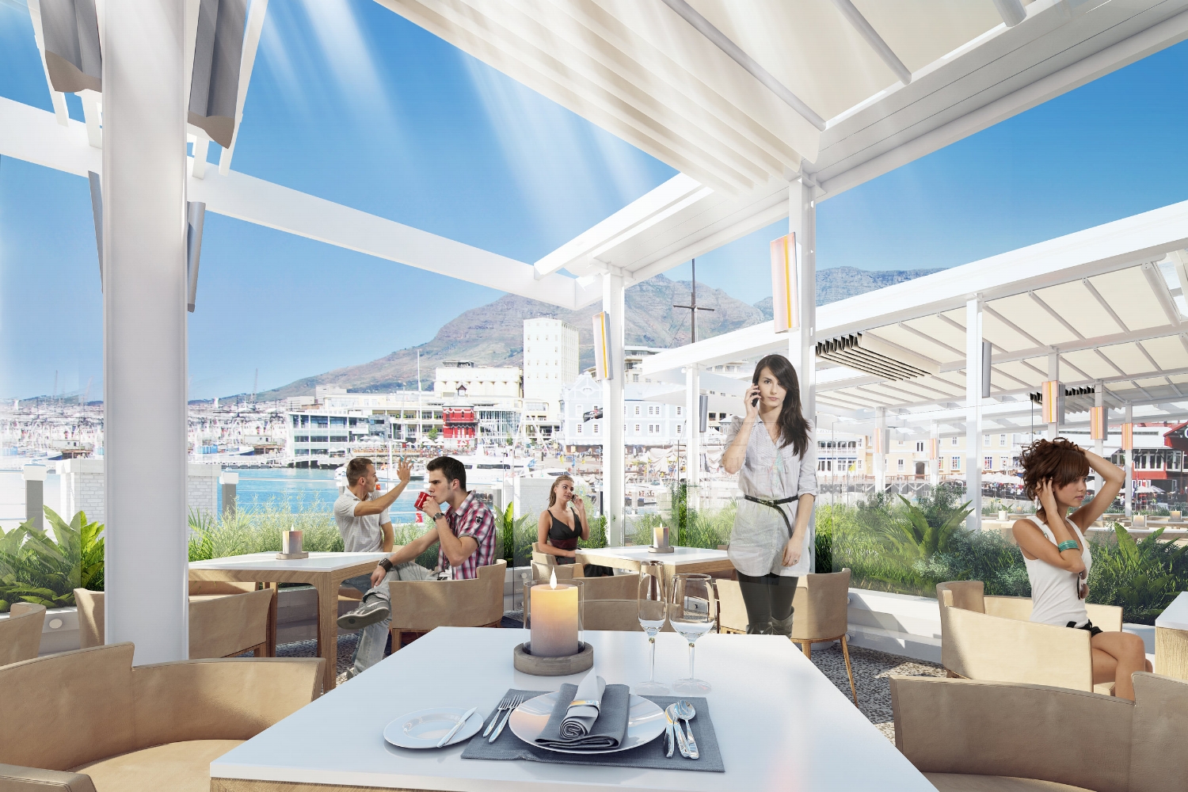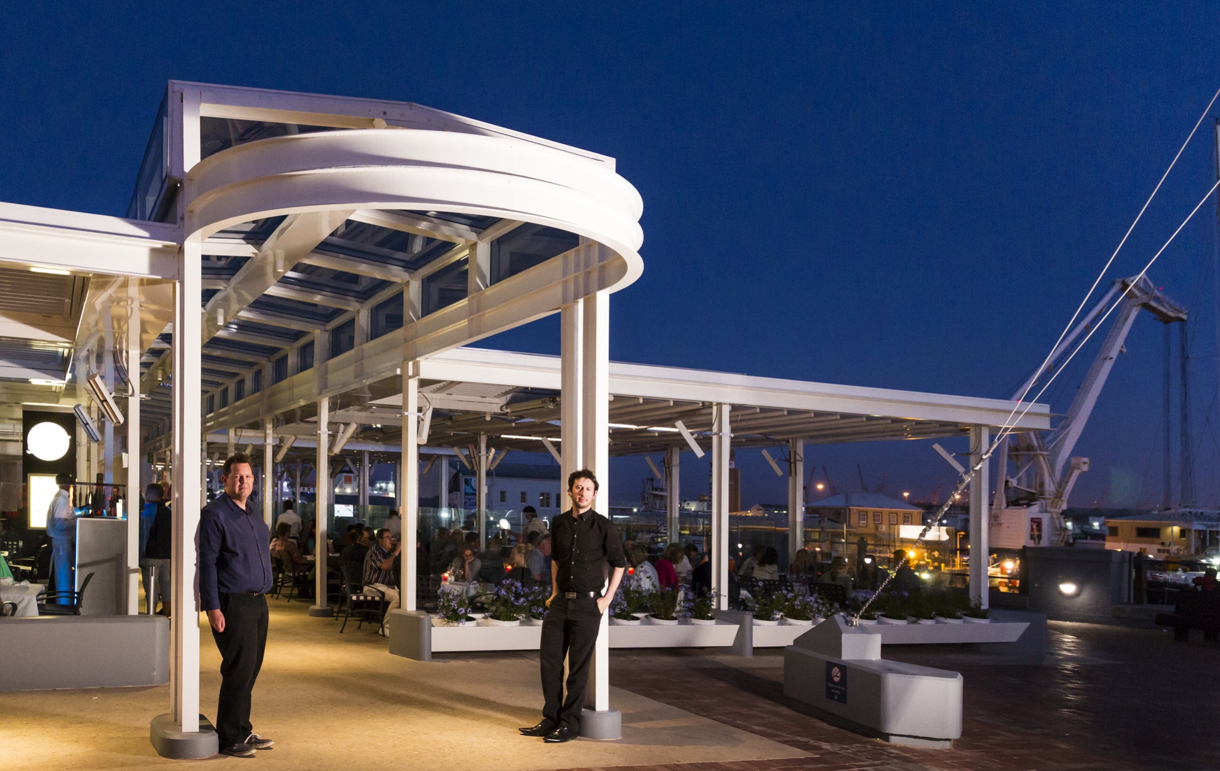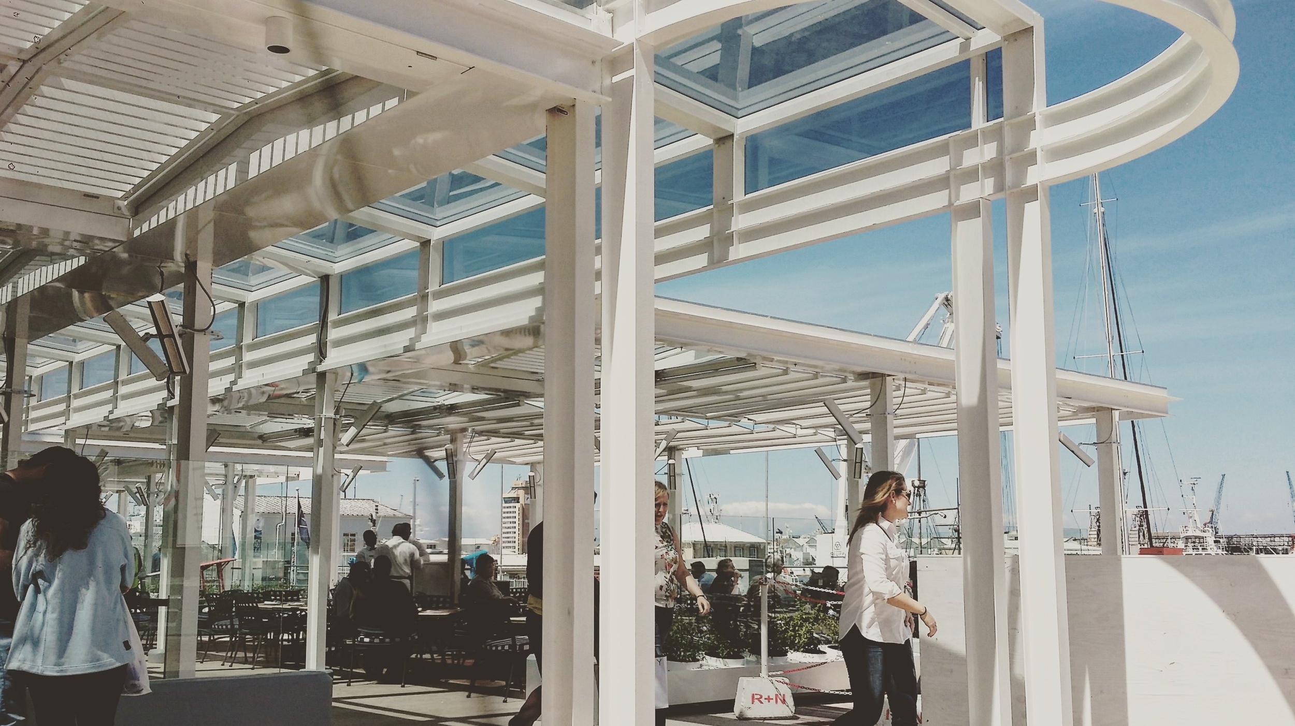



Victoria Wharf Quayside
V&A Waterfront, Cape Town
High-Tech, Sea-Front Restaurant Pavilions
Architect: Robert Silke & Partners
Client: V&A Waterfront Company
Main Contractor: R+N
Contract Value: R15,000,000.00
Completed: November 2016
We've upgraded Victoria Wharf's quayside restaurant terraces with a sophisticated new indoor/outdoor system of high-specification glazed roofing and state-of-the-art Italian awning systems.
The new structure spans 1,000m² in extent yet does not have any walls, as it is all roof. High-tech outdoor heating systems, frameless glass wind-screens and architectural glazed roofs serve to extend al fresco dining well beyond summer. Slender steel structural elements make minimal impact on views, whilst high-performance glazing minimises glare and heat.
"Light, air and views are maximised, whilst wind and rain are now minimised. Insodoing we've used design and technology to achieve that most elusive Capetonian aspiration, of year-round al fresco dining." - Robert McGiven, partner at Robert Silke & Partners.
